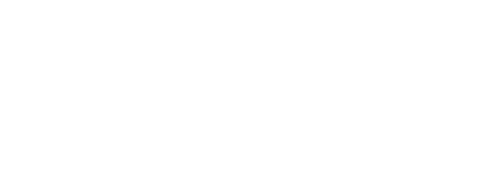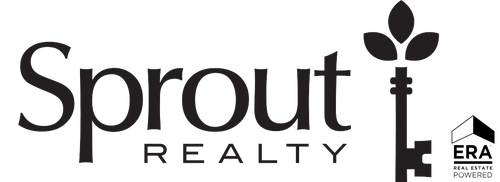
Sold
Listing Courtesy of: Austin Board of Realtors / Sprout Realty ERA Powered / Memo Guerra - Contact: (512) 574-0920
5404 Anaheim Avenue Pflugerville, TX 78660
Sold on 08/20/2025
sold price not available
MLS #:
4234518
4234518
Taxes
$11,418(2023)
$11,418(2023)
Lot Size
9,474 SQFT
9,474 SQFT
Type
Single-Family Home
Single-Family Home
Year Built
2020
2020
Views
Pool
Pool
School District
Pflugerville Isd
Pflugerville Isd
County
Travis County
Travis County
Community
Carmel West
Carmel West
Listed By
Memo Guerra, Sprout Realty ERA Powered, Contact: (512) 574-0920
Bought with
Kimberly Johnson, Resident Realty, Ltd.
Kimberly Johnson, Resident Realty, Ltd.
Source
Austin Board of Realtors
Last checked Feb 3 2026 at 12:51 AM GMT+0000
Austin Board of Realtors
Last checked Feb 3 2026 at 12:51 AM GMT+0000
Bathroom Details
- Full Bathrooms: 3
Interior Features
- Double Vanity
- Dishwasher
- Disposal
- Microwave
- Refrigerator
- Pantry
- Storage
- Bidet
- Multiple Living Areas
- Open Floorplan
- Recessed Lighting
- Walk-In Closet(s)
- Ceiling Fan(s)
- Laundry: Washer Hookup
- Laundry: Electric Dryer Hookup
- Interior Steps
- Quartz Counters
- Main Level Primary
- Soaking Tub
- Windows: Bay Window(s)
- Kitchen Island
- Gas Range
- Tankless Water Heater
- Smart Home
- In-Law Floorplan
- Gas Cooktop
- Entrance Foyer
- Smart Thermostat
- Built-In Gas Oven
- Built-In Gas Range
- Water Softener
- Water Purifier
- Laundry: Main Level
Subdivision
- Carmel West
Lot Information
- Level
- Landscaped
- Private
- Sprinklers Automatic
- Sprinklers In Ground
Property Features
- Fireplace: 1
- Fireplace: Gas
- Foundation: Slab
Heating and Cooling
- Central
- Central Air
Pool Information
- Community
- Pool/Spa Combo
- In Ground
Homeowners Association Information
- Dues: $60/Monthly
Flooring
- Carpet
- Tile
Exterior Features
- Roof: Shingle
- Roof: Asphalt
Utility Information
- Utilities: Electricity Connected, Sewer Connected, Water Connected, Water Source: Public, Fiber Optic Available, Natural Gas Connected
- Sewer: Public Sewer
- Energy: Appliances
School Information
- Elementary School: Carpenter Elementary School
- Middle School: Bohls Middle School
- High School: Weiss
Parking
- Garage
- Attached
- Private
- Garage Faces Front
Stories
- 2
Living Area
- 2,687 sqft
Additional Information: Sprout Realty ERA Powered | (512) 574-0920
Disclaimer: Copyright 2026 Austin Association of Realtors. All rights reserved. This information is deemed reliable, but not guaranteed. The information being provided is for consumers’ personal, non-commercial use and may not be used for any purpose other than to identify prospective properties consumers may be interested in purchasing. Data last updated 2/2/26 16:51



