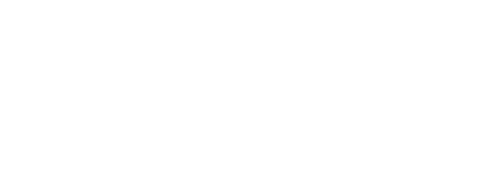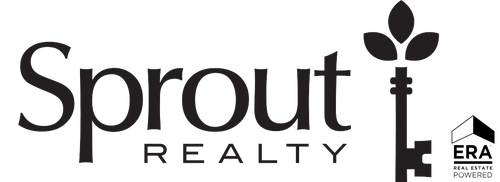


Listing Courtesy of: Austin Board of Realtors / Sprout Realty ERA Powered / Memo Guerra - Contact: (512) 574-0920
18205 Great Falls Drive Manor, TX 78653
Active (598 Days)
$480,000 (USD)
MLS #:
9766837
9766837
Taxes
$5,248(2024)
$5,248(2024)
Lot Size
9,113 SQFT
9,113 SQFT
Type
Single-Family Home
Single-Family Home
Year Built
2004
2004
Views
Trees/Woods
Trees/Woods
School District
Manor Isd
Manor Isd
County
Travis County
Travis County
Community
Briarcreek Sec 04
Briarcreek Sec 04
Listed By
Memo Guerra, Sprout Realty ERA Powered, Contact: (512) 574-0920
Source
Austin Board of Realtors
Last checked Oct 20 2025 at 1:57 PM GMT+0000
Austin Board of Realtors
Last checked Oct 20 2025 at 1:57 PM GMT+0000
Bathroom Details
- Full Bathrooms: 4
Interior Features
- Double Vanity
- Crown Molding
- Dishwasher
- Disposal
- Microwave
- Refrigerator
- Pantry
- Dryer
- Washer
- Cooktop
- Chandelier
- Windows: Blinds
- Windows: Drapes
- Multiple Living Areas
- Recessed Lighting
- Walk-In Closet(s)
- Stainless Steel Appliance(s)
- Windows: Double Pane Windows
- Breakfast Bar
- Ceiling Fan(s)
- Laundry: Washer Hookup
- Electric Oven
- Self Cleaning Oven
- Windows: Window Treatments
- Interior Steps
- Soaking Tub
- Granite Counters
- Vented Exhaust Fan
- Gas Cooktop
- Gas Water Heater
- Built-In Electric Oven
- Smart Thermostat
- Multiple Closets
- Laundry: Main Level
- Laundry: Inside
- Laundry: Laundry Closet
- Laundry: Common Area
Subdivision
- Briarcreek Sec 04
Lot Information
- Cul-De-Sac
- Few Trees
- Back Yard
- Front Yard
- Gentle Sloping
Property Features
- Fireplace: 0
- Foundation: Slab
Heating and Cooling
- Natural Gas
- Central
- Central Air
- Electric
Homeowners Association Information
- Dues: $25/Monthly
Flooring
- Laminate
- Tile
Exterior Features
- Roof: Composition
Utility Information
- Utilities: Electricity Connected, Sewer Connected, Water Connected, Water Source: Public, Underground Utilities, Natural Gas Connected
- Sewer: Public Sewer
School Information
- Elementary School: Blake Manor
- Middle School: Manor (Manor Isd)
- High School: Manor
Parking
- Outside
- Driveway
- Tandem
- Electric Gate
Stories
- 2
Living Area
- 2,918 sqft
Additional Information: Sprout Realty ERA Powered | (512) 574-0920
Location
Disclaimer: Copyright 2025 Austin Association of Realtors. All rights reserved. This information is deemed reliable, but not guaranteed. The information being provided is for consumers’ personal, non-commercial use and may not be used for any purpose other than to identify prospective properties consumers may be interested in purchasing. Data last updated 10/20/25 06:57




Description