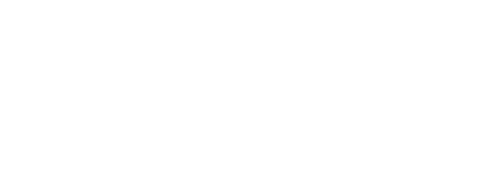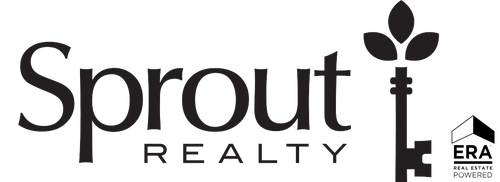
Sold
Listing Courtesy of: Austin Board of Realtors / Sprout Realty ERA Powered / Zach Fales - Contact: (512) 550-6112
9804 Betulla Drive Austin, TX 78717
Sold on 07/30/2025
sold price not available
MLS #:
5428473
5428473
Lot Size
4,948 SQFT
4,948 SQFT
Type
Single-Family Home
Single-Family Home
Year Built
2020
2020
School District
Round Rock Isd
Round Rock Isd
County
Williamson County
Williamson County
Community
Parmer Crossing
Parmer Crossing
Listed By
Zach Fales, Sprout Realty ERA Powered, Contact: (512) 550-6112
Bought with
Satish Parolkar, Team West Real Estate LLC
Satish Parolkar, Team West Real Estate LLC
Source
Austin Board of Realtors
Last checked Feb 2 2026 at 7:51 PM GMT+0000
Austin Board of Realtors
Last checked Feb 2 2026 at 7:51 PM GMT+0000
Bathroom Details
- Full Bathrooms: 2
Interior Features
- Crown Molding
- Dishwasher
- Disposal
- Microwave
- Pantry
- Open Floorplan
- Recessed Lighting
- Walk-In Closet(s)
- Breakfast Bar
- Ceiling Fan(s)
- Windows: Window Treatments
- Quartz Counters
- Built-In Oven
- Main Level Primary
- Gas Oven
- Windows: Bay Window(s)
- High Ceilings
- Tray Ceiling(s)
- Vented Exhaust Fan
- Gas Cooktop
- Gas Water Heater
- Entrance Foyer
- Built-In Gas Range
- Laundry: Laundry Room
Subdivision
- Parmer Crossing
Lot Information
- Interior Lot
- Sprinklers Automatic
- Sprinklers In Front
- Sprinklers In Rear
Property Features
- Fireplace: 0
- Foundation: Slab
Heating and Cooling
- Natural Gas
- Central
- Central Air
Homeowners Association Information
- Dues: $55/Monthly
Flooring
- Laminate
- Carpet
Exterior Features
- Roof: Composition
Utility Information
- Utilities: Natural Gas Available, Electricity Available, Water Source: Public, Underground Utilities, Phone Connected
- Sewer: Public Sewer
- Energy: See Remarks
School Information
- Elementary School: Anderson Mill
- Middle School: Pearson Ranch
- High School: McNeil
Parking
- Garage
- Attached
- Driveway
Stories
- 1
Living Area
- 1,740 sqft
Additional Information: Sprout Realty ERA Powered | (512) 550-6112
Disclaimer: Copyright 2026 Austin Association of Realtors. All rights reserved. This information is deemed reliable, but not guaranteed. The information being provided is for consumers’ personal, non-commercial use and may not be used for any purpose other than to identify prospective properties consumers may be interested in purchasing. Data last updated 2/2/26 11:51



