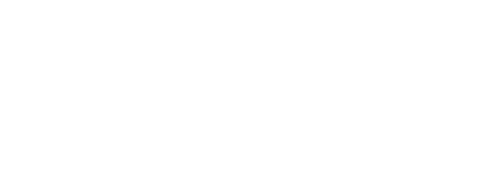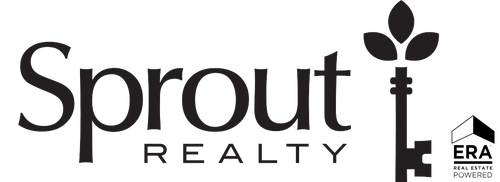


Listing Courtesy of: Austin Board of Realtors / Sprout Realty ERA Powered / Alyssa Fales - Contact: (512) 828-1798
805 Red Tails Drive Austin, TX 78725
Active (19 Days)
$324,990
Description
MLS #:
5907218
5907218
Taxes
$5,710(2025)
$5,710(2025)
Lot Size
5,750 SQFT
5,750 SQFT
Type
Single-Family Home
Single-Family Home
Year Built
2016
2016
School District
Del Valle Isd
Del Valle Isd
County
Travis County
Travis County
Community
Austins Colony Sec 8
Austins Colony Sec 8
Listed By
Alyssa Fales, Sprout Realty ERA Powered, Contact: (512) 828-1798
Source
Austin Board of Realtors
Last checked Jul 2 2025 at 1:56 AM GMT+0000
Austin Board of Realtors
Last checked Jul 2 2025 at 1:56 AM GMT+0000
Bathroom Details
- Full Bathrooms: 2
Interior Features
- Ceiling Fan(s)
- Granite Counters
- High Ceilings
- Kitchen Island
- Main Level Primary
- Walk-In Closet(s)
- Laundry: Inside
- Laundry: Laundry Room
- Dishwasher
- Disposal
- Dryer
- Microwave
- Oven
- Refrigerator
- Washer
- Windows: Double Pane Windows
Subdivision
- Austins Colony Sec 8
Lot Information
- Back Yard
- Landscaped
- Sprinklers Automatic
Property Features
- Fireplace: 0
- Foundation: Slab
Heating and Cooling
- Active Solar
- Central
- Central Air
- Electric
Pool Information
- Community
Homeowners Association Information
- Dues: $28/Monthly
Flooring
- Carpet
- Laminate
Exterior Features
- Roof: Shingle
Utility Information
- Utilities: Electricity Connected, Sewer Connected, Water Connected, Water Source: Public
- Sewer: Public Sewer
- Energy: Solar
School Information
- Elementary School: Hornsby-Dunlap
- Middle School: Dailey
- High School: Del Valle
Parking
- Driveway
- Garage
- Garage Door Opener
Stories
- 1
Living Area
- 1,657 sqft
Additional Information: Sprout Realty ERA Powered | (512) 828-1798
Location
Disclaimer: Copyright 2025 Austin Association of Realtors. All rights reserved. This information is deemed reliable, but not guaranteed. The information being provided is for consumers’ personal, non-commercial use and may not be used for any purpose other than to identify prospective properties consumers may be interested in purchasing. Data last updated 7/1/25 18:56




Recent upgrades include fresh exterior paint for added curb appeal, updated light fixtures, and energy-saving solar panels. The main living and dining areas feature no carpet, offering a clean and modern feel. The kitchen is equipped with a water filtration system, and the entire home benefits from a Westinghouse water softener for improved water quality.
Step outside to a private backyard with two blooming Texas sage trees and a peach tree—a serene space to relax or garden.
Buyer Bonus: Enjoy up to 1% in closing cost assistance with preferred lender incentives! Use it toward closing costs, rate buydown, or other eligible expenses—making this home even more affordable.
Located just minutes from downtown Austin, major highways, parks, and the Colorado River, this home combines convenience with comfort.