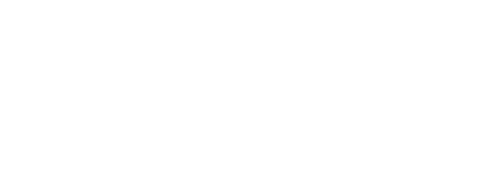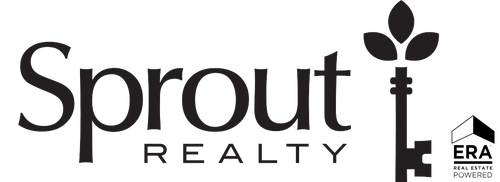
Sold
Listing Courtesy of: Austin Board of Realtors / Sprout Realty ERA Powered / Will Haley - Contact: (281) 786-6775
7000 Zachary Drive Austin, TX 78724
Sold on 07/11/2025
sold price not available
MLS #:
3015183
3015183
Taxes
$9,004(2025)
$9,004(2025)
Lot Size
7,841 SQFT
7,841 SQFT
Type
Single-Family Home
Single-Family Home
Year Built
2017
2017
School District
Austin Isd
Austin Isd
County
Travis County
Travis County
Community
Scenic Point Ph 02
Scenic Point Ph 02
Listed By
Will Haley, Sprout Realty ERA Powered, Contact: (281) 786-6775
Bought with
Clare Webb, Compass Re Texas, LLC
Clare Webb, Compass Re Texas, LLC
Source
Austin Board of Realtors
Last checked Feb 2 2026 at 5:30 PM GMT+0000
Austin Board of Realtors
Last checked Feb 2 2026 at 5:30 PM GMT+0000
Bathroom Details
- Full Bathrooms: 2
Interior Features
- Bar
- Open Floorplan
- Recessed Lighting
- Walk-In Closet(s)
- Ceiling Fan(s)
- Windows: Window Treatments
- Main Level Primary
- Kitchen Island
- Double Oven
- Granite Counters
- Vaulted Ceiling(s)
- Laundry: Laundry Room
Subdivision
- Scenic Point Ph 02
Lot Information
- Cul-De-Sac
- Landscaped
- Sprinklers Automatic
- Corner Lot
- Sprinklers In Front
- Sprinklers In Rear
Property Features
- Fireplace: 0
- Foundation: Slab
Heating and Cooling
- Natural Gas
- Central
- Central Air
Homeowners Association Information
- Dues: $40/Monthly
Flooring
- Wood
- Tile
Exterior Features
- Roof: Composition
Utility Information
- Utilities: Natural Gas Available, Electricity Available, Water Source: Public
- Sewer: Public Sewer
- Energy: See Remarks
School Information
- Elementary School: Jordan
- Middle School: Dobie (Austin Isd)
- High School: Lyndon B Johnson (Austin Isd)
Stories
- 1
Living Area
- 2,186 sqft
Additional Information: Sprout Realty ERA Powered | (281) 786-6775
Disclaimer: Copyright 2026 Austin Association of Realtors. All rights reserved. This information is deemed reliable, but not guaranteed. The information being provided is for consumers’ personal, non-commercial use and may not be used for any purpose other than to identify prospective properties consumers may be interested in purchasing. Data last updated 2/2/26 09:30



