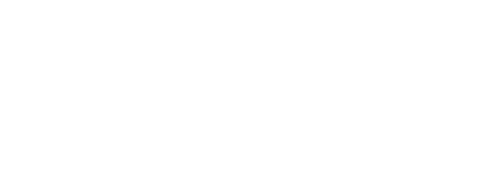


Listing Courtesy of: Austin Board of Realtors / Sprout Realty ERA Powered / Michelle Ochoa - Contact: (512) 669-0627
320 Mary Elise Way Austin, TX 78737
Active (9 Days)
$959,000 (USD)
Description
MLS #:
6598330
6598330
Taxes
$19,072(2025)
$19,072(2025)
Lot Size
0.25 acres
0.25 acres
Type
Single-Family Home
Single-Family Home
Year Built
2017
2017
Views
Park/Greenbelt
Park/Greenbelt
School District
Dripping Springs Isd
Dripping Springs Isd
County
Hays County
Hays County
Community
Reunion Ranch
Reunion Ranch
Listed By
Michelle Ochoa, Sprout Realty ERA Powered, Contact: (512) 669-0627
Source
Austin Board of Realtors
Last checked Oct 20 2025 at 1:57 PM GMT+0000
Austin Board of Realtors
Last checked Oct 20 2025 at 1:57 PM GMT+0000
Bathroom Details
- Full Bathrooms: 3
- Half Bathroom: 1
Interior Features
- Dishwasher
- Disposal
- Microwave
- Oven
- Pantry
- Windows: Blinds
- Windows: Shutters
- Multiple Living Areas
- Breakfast Bar
- Interior Steps
- Main Level Primary
- High Ceilings
- Multiple Dining Areas
- Separate/Formal Dining Room
- Gas Cooktop
- Laundry: Main Level
- Laundry: Laundry Room
Subdivision
- Reunion Ranch
Lot Information
- Sprinklers Automatic
Property Features
- Fireplace: Family Room
- Fireplace: 1
- Foundation: Slab
Heating and Cooling
- Central
- Central Air
Pool Information
- Community
Homeowners Association Information
- Dues: $233/Quarterly
Flooring
- Carpet
- Wood
- Tile
Exterior Features
- Roof: Composition
Utility Information
- Utilities: Electricity Connected, Sewer Connected, Water Connected, Underground Utilities, Water Source: Municipal Utility District, Natural Gas Connected
- Sewer: Municipal Utility District
School Information
- Elementary School: Cypress Springs
- Middle School: Sycamore Springs
- High School: Dripping Springs
Parking
- Garage
- Attached
- Garage Door Opener
Stories
- 2
Living Area
- 4,069 sqft
Additional Information: Sprout Realty ERA Powered | (512) 669-0627
Location
Disclaimer: Copyright 2025 Austin Association of Realtors. All rights reserved. This information is deemed reliable, but not guaranteed. The information being provided is for consumers’ personal, non-commercial use and may not be used for any purpose other than to identify prospective properties consumers may be interested in purchasing. Data last updated 10/20/25 06:57




From the moment you arrive, this home captures attention with its pristine landscaping, inviting Texas-style front porch, and elegant double-door entry. Inside, a grand foyer with soaring ceilings sets the tone for the thoughtfully designed layout. At the front of the home, you’ll find a formal dining room complete with a butler’s pantry leading into the kitchen, as well as a private home office ideal for remote work.
The expansive great room offers a wall of sliding glass doors framing beautiful greenbelt views. The open-concept kitchen is a showstopper, featuring modern neutral finishes, abundant cabinetry, extensive countertop space, and an oversized island perfect for both meal prep and entertaining.
The luxurious primary suite provides a private retreat with a cozy bay window sitting area. Its spa-inspired bath includes a corner soaking tub, walk-in shower, dual vanities, and a custom-designed closet offering exceptional storage and organization.
Upstairs, versatility shines with a large enclosed flex room—perfect for a media room, gym, or study space—and a spacious game room ideal for family gatherings. A guest suite with its own full bath is perfect for visitors, while two additional bedrooms share a convenient Jack-and-Jill bath.
Residents of Reunion Ranch enjoy access to top-rated Dripping Springs ISD schools, along with a low HOA and tax rate. With grocery stores, dining, and entertainment just minutes away, plus a quick 20-minute drive to downtown Austin and 25 minutes to the airport, this home perfectly blends luxury, location, and lifestyle.