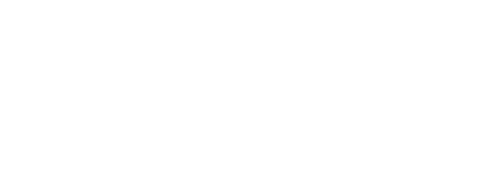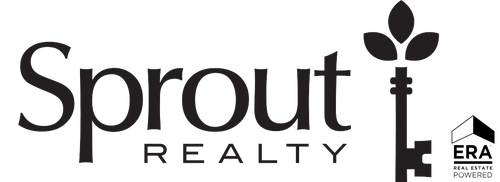


Listing Courtesy of: Austin Board of Realtors / Sprout Realty ERA Powered / Cody Cooper - Contact: (832) 334-9588
2010 Meadowridge Drive Austin, TX 78704
Active (77 Days)
$2,899,900 (USD)
Description
MLS #:
2105641
2105641
Taxes
$42,420(2025)
$42,420(2025)
Lot Size
9,579 SQFT
9,579 SQFT
Type
Single-Family Home
Single-Family Home
Year Built
2024
2024
Views
City
City
School District
Austin Isd
Austin Isd
County
Travis County
Travis County
Community
Avon Heights Sec 08
Avon Heights Sec 08
Listed By
Cody Cooper, Sprout Realty ERA Powered, Contact: (832) 334-9588
Source
Austin Board of Realtors
Last checked Oct 20 2025 at 1:57 PM GMT+0000
Austin Board of Realtors
Last checked Oct 20 2025 at 1:57 PM GMT+0000
Bathroom Details
- Full Bathrooms: 3
- Half Bathroom: 1
Interior Features
- High Speed Internet
- Double Vanity
- Wet Bar
- Dishwasher
- Disposal
- Microwave
- Refrigerator
- Cooktop
- Range
- Windows: Blinds
- Open Floorplan
- Walk-In Closet(s)
- Breakfast Bar
- Ceiling Fan(s)
- High Ceilings
- Kitchen Island
- Tankless Water Heater
- Gas Cooktop
- Gas Water Heater
- Range Hood
- Built-In Refrigerator
- Windows: Window Coverings
- Wine Cooler
- Laundry: Laundry Room
- Laundry: Inside
- Laundry: Upper Level
Subdivision
- Avon Heights Sec 08
Lot Information
- Landscaped
- Back Yard
- Front Yard
- Sprinklers Automatic
- Sprinklers In Ground
- Moderate Trees
Property Features
- Fireplace: 0
- Foundation: Slab
Heating and Cooling
- Central
- Central Air
- Ceiling Fan(s)
Pool Information
- Heated
- In Ground
- Outdoor Pool
- Pool Cover
Flooring
- Wood
- Tile
Exterior Features
- Roof: Aluminum
Utility Information
- Utilities: Phone Available, Natural Gas Available, Electricity Available, Cable Available, Water Source: Public, Sewer Available, Water Available
- Sewer: Public Sewer
- Energy: Appliances
School Information
- Elementary School: Zilker
- Middle School: O Henry
- High School: Austin
Parking
- Garage
- Attached
- Gated
- Garage Faces Front
Stories
- 2
Living Area
- 3,560 sqft
Additional Information: Sprout Realty ERA Powered | (832) 334-9588
Location
Disclaimer: Copyright 2025 Austin Association of Realtors. All rights reserved. This information is deemed reliable, but not guaranteed. The information being provided is for consumers’ personal, non-commercial use and may not be used for any purpose other than to identify prospective properties consumers may be interested in purchasing. Data last updated 10/20/25 06:57




views of downtown Austin. Built in 2024, this residence features six spacious bedrooms and three and a half
bathrooms, designed with an open-concept floor plan where the kitchen and living areas flow seamlessly together. The
chef’s kitchen is a dream, showcasing a large island, Sub-Zero and Wolf appliances, and custom fixtures and finishes
throughout. The luxury master suite offers a serene retreat, while every detail of this fully automated smart home
reflects thoughtful design and high-end craftsmanship. Step outside to enjoy the ultimate in outdoor living, with a
covered patio and outdoor kitchen overlooking a sparkling pool and a balcony that captures the skyline views. With its
beautiful drive-up appeal, striking architecture, and indoor-outdoor living at its finest, this home is a rare Austin
treasure